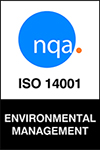At Node, we are committed to staying at the forefront of technology, utilising cutting-edge tools to bring our clients’ visions to life. One such tool that has revolutionised the way we approach landscape architecture is BIM modelling software, Autodesk Revit. BIM enables us to create intelligent 3D models that go beyond traditional design methods.
Some key benefits we have found through our use of Revit in projects include:
Effective collaboration
Revit promotes collaboration by allowing our team to work concurrently on a single project without version control issues. Real time collaboration ensures all disciplines from architects to engineers and contractors are on the same page throughout the design process. This leads to minimal errors, enhances communication and ultimately, a better final product.
Dynamic 3D design and visualisation
Having the capability to design and visualise our ideas in 3D helps us have better spatial understanding of the designed spaces. The software is also seamlessly connected to commonly used rendering platforms like Lumion, which allows us to quickly and attractively convey our ideas to diverse audiences.
Streamlined document management
Revit streamlines the documentation process by creating a centralised hub of all project-related information in both 2D and 3D. Any changes made in the file updates both 3D and 2D simultaneously, reducing the chances of error.
Robust data integration
The principal reason that Revit stands out compared to other modelling software is the data contained in each landscape element. Revit has the capability to add specification for each landscape element within the model itself as parameters, adding significantly to the level of in depth information embodied within the proposals we create.
Automate workflows
We use Dynamo, a pre-installed plugin in Revit to automate workflows and run them to avoid repetitive tasks. This improves the efficiency of the software and saves time.
We have used Revit in several recent projects, including Birmingham University Station, Walsall Connected Gateway and Colmore Square’s replanting project to develop landscape models, prepare drawing packages and create visualisations. We constantly up-skill ourselves with each software update ensuring that our design procedures are aligned with the latest industry standards and technological advancements.
We would be delighted to invite our clients and collaborators to get in touch with us to discuss how Revit could help us work together more efficiently and seamlessly on future projects.













